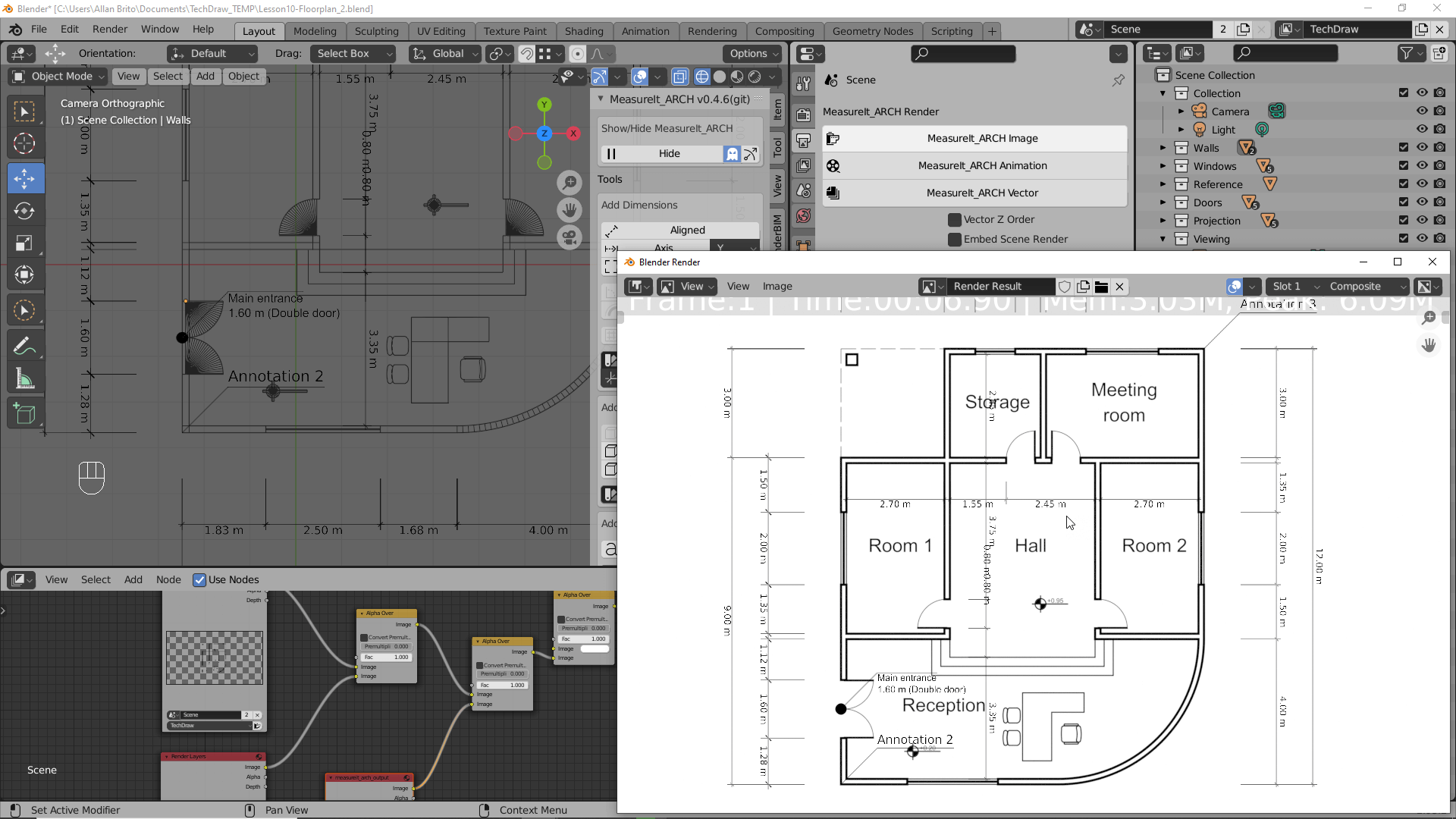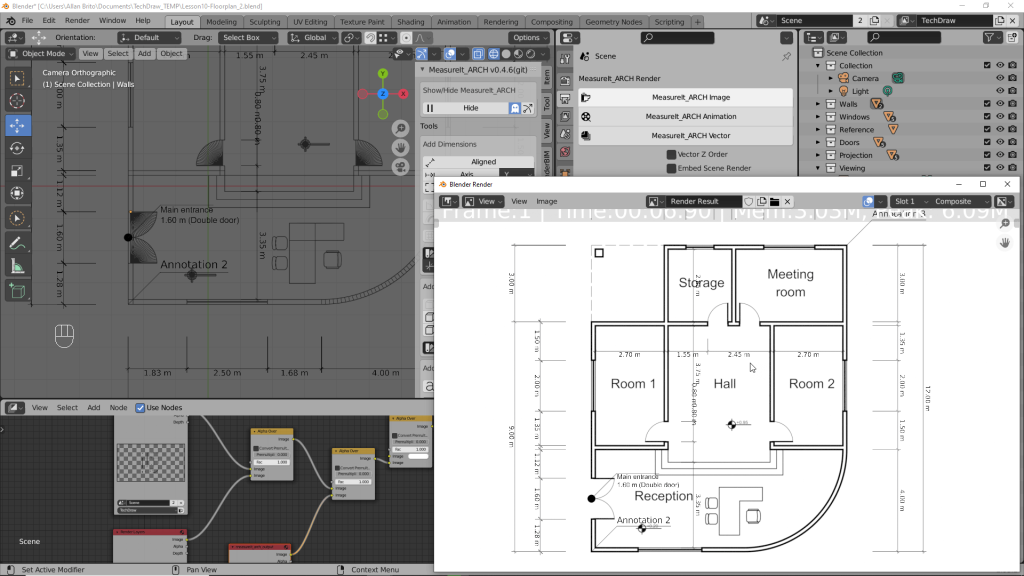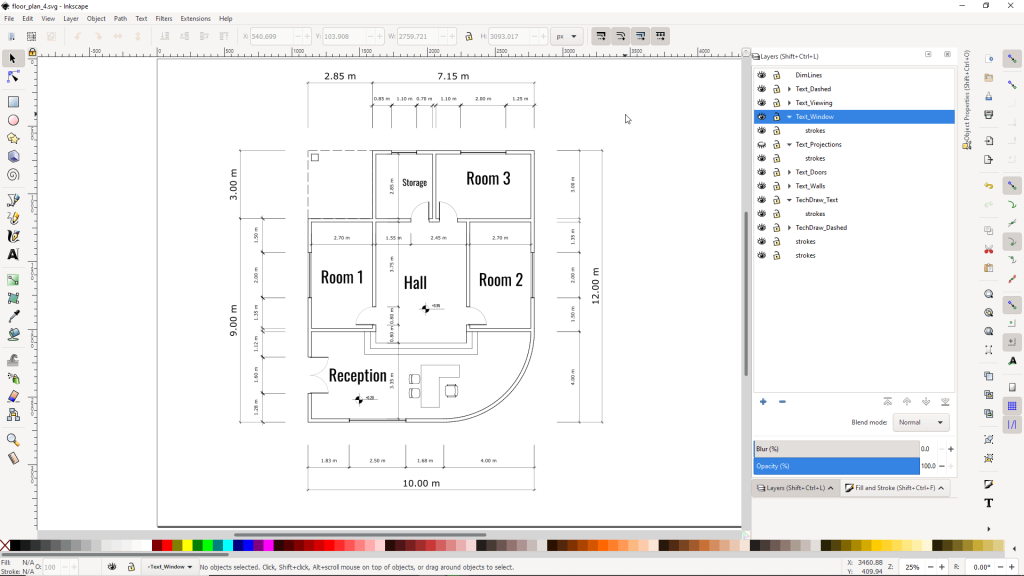Technical drawing creation with Blender and Inkscape (Workshop)

When you start working with Blender to create architectural models, one of the last things you imagine is that it is possible to output technical drawings instead of a traditional render. Did you know that you can produce technical drawings with Blender? Today, I want to share another workshop from Blender 3D Architect, the Technical drawing creation with Blender and Inkscape.
As you can imagine from the name, I describe the workflow required to start creating architectural drawings using Blender in the workshop. You can save those drawings as either images or vector files (SVG). In the case of vector files, I also explain how to use Inkscape to edit and enhance some of the details for the drawing.

Here is a list of what you will learn:
- Blender UI basics
- How to render lines for technical drawing
- Use collections
- Compose scenes with view layers
- Filter drawing elements for rendering
- Organize a scene with Line Sets and Styles
- Draw architectural elements like walls, doors, and windows
- Add and edit dimension lines (Metric and imperial units)
- Include text labels
- Work with architectural symbols
- Import CAD files to Blender (DXF and DWG)
- Use CAD blocks to add furniture to a technical drawing
- Render the project as an image (PNG)
- Export the drawing as a vector (SVG)
- Edit and fix SVG problems in Inkscape
- Add new drawing elements in Inkscape
- Set a page layout in Inkscape to export as a PDF
The workshop has ten lessons and 52 video files you can either download or stream.

For readers of OSArch, I’m offering a 20% discount on the workshop using this link.


